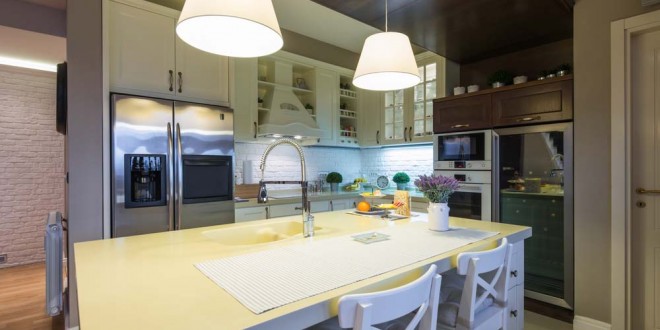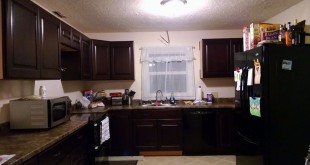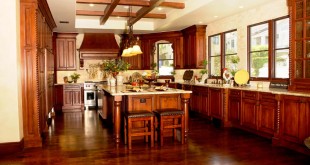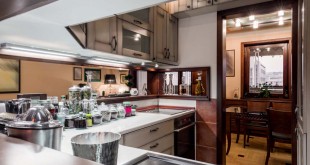The two-tired look on the island gives the L-shaped kitchen another dimension.
This kitchen is broken up by a large door with plenty of natural lighting. The L-shape takes on almost the look of a square because of the break.
This unique style echoes the L-shape in an equal, but opposite manner with the island. The unique approach boxes the cook in while allowing them to remain part of the activities outside the room.
This small approach to the L-shape pushes all of the essentials together into one area so they are easily accessible for anyone working in the kitchen.
The L-shaped style does not have to be large in order to feel big and open. There is not much counter space in the L area, but the island brings plenty more into the picture.
With large islands within L-shaped kitchens, there is added dining regions for intimate meals with family and friends.
The long island in this kitchen breaks up the floor space in a useful way. It can also help add needed counter space so the cook doesn’t have to move as far to place items.
This gorgeous example makes use of the wall space in the L-shaped region while allowing the island to break the space a bit before the room flows into the open dining area.
Many L-shaped kitchens flow into dining areas so that the person cooking is always part of the family or group even if they are not in the same room.
This L-shaped example is the perfect way to make a standard layout something truly high end and classy.
The function of the L-shaped kitchen is most important and this room is very easy to use.
No cook has to walk far in order to serve meals in this kitchen. The attached table makes sure no one has to carry anything farther than a few steps.
The lower aspect of the island brings an element of style to the room and separates the kitchen from those sitting nearby slightly.
This kitchen lines the appliances up in a nice order for the highest level of convenience in use.
Many homeowners like appliances to be centrally located to allow for longer spaces of uninterrupted counter space like that in this kitchen.
The eat in dining room is highly present in this example with the island bar and nearby table. The cook will always be within ear shot no matter who is around for a chat.
The island can add functional elements to the L-shaped kitchen, but this island also adds style and grace.
This kitchen spreads the appliances out to the far corners of the region while keeping the counter space between more free.
Combining the stove and oven helps to save space in an L-shaped kitchen. Those that do not have islands look even more open.
The island in this kitchen closes it off a bit from the nearby dining area, but makes it easy to pass food across the kitchen to the guests.
This small L-shaped kitchen needs to be highly functional with the dining area right in the middle of the cooking place.
The long, elegant islands add counter space to an L-shaped kitchen. They also break the room apart from the next space and they can even add elegance and style.
This unique L-shaped space uses the counter for the second portion of the L instead of another wall, which makes the room even more open than normal.
Most appliances are separated by a cabinet within an L-shaped kitchen, which makes storage quick and easy.
Windows in an L-shaped layout always help bring natural light and added space to the design.
Large islands may appear cumbersome at first, but the floor space would be wasted without them and they add so many great functions to the kitchen.
The square island houses cabinets, the sink, and a bar area for casual means.
Appliance placement is very important in a smaller L-design. They need to be spaced just right to work well.
Larger L-shaped kitchens can space appliances out more in order to give the cook more room between items.
When looking at an L-shaped design like this one, think about making a favorite meal and how easy or hard it would be to move around the space between different needed areas.
This L-shaped kitchen keeps the necessary appliances close together, while also breaking them apart with cabinets. The rest of the L design lends a hand to storage.
The curving L design gives the room a modern look while allowing plenty of open space for family and friends to gather nearby.
This island is never in the way and serves many different functions within the space. The appliances are close together and easily accessible as well.
The long, narrow portion of the room flows into the next space while the island reminds guests where the kitchen starts and ends.
 Vintage Foyer Get Inspired
Vintage Foyer Get Inspired




