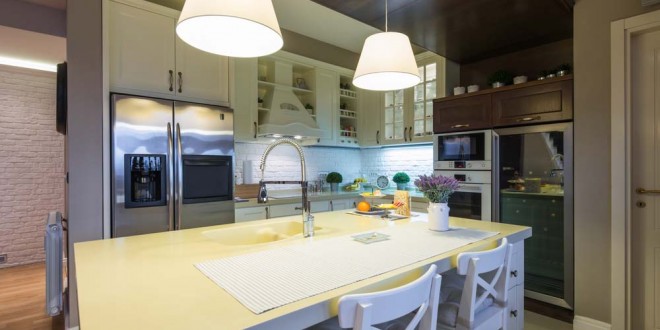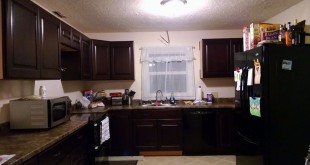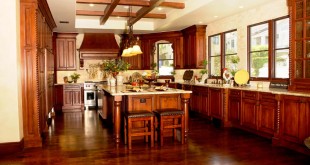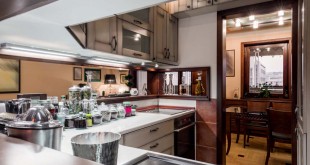Choosing a layout for the kitchen is the most important part of the overall room design. The layout will determine how easy it is to use the kitchen and how functional the space will be for those who live in the home. The color and other design elements can make it appealing, but where the cabinets, sink, counters and other elements are set up will determine how the room works on a whole.
There are many different layouts available for kitchen designs. Some common names for layouts include the G-shape, the U-shape with or without an island, the Galley, the one-wall, and the L-shape, with or without an island. Many homeowners choose the L-shaped kitchen design and there are many pros and cons to that layout.
The L-shaped kitchen uses two walls in the kitchen or one wall and sticks the other portion of the kitchen out into empty space. The design works well when attached to a nearby dining room and can allow access to guests and family members while meal preparation goes on. There are many advantages to having an L-shaped kitchen. This design allows traffic to flow through the room without being in the way. It is an open design that is a good layout for entertaining guests. The L-shaped layout works well for large families because of its openness. Family members can be involved in the cooking or they can be out of the way. This design can also utilize an island, but does not have to involve that aspect of the room.
There are also downsides to having an L-shaped kitchen. If you do not have a lot of space, the L-shaped kitchen can be rather confining and cramped. It can also space out the work triangle too much to make cooking easy, depending on the amount of space there is between counter top areas. There are plenty of aspects to consider when thinking about kitchen layout. Here are 77 refreshing L-shaped designs to give you great examples of this type of kitchen layout.
 This L-shaped kitchen has no island, but uses that space to incorporate a table into the room. The open nature of the room makes it easy to move about and cook.
This L-shaped kitchen has no island, but uses that space to incorporate a table into the room. The open nature of the room makes it easy to move about and cook.
 The large space has plenty of room for a huge island. The versatile island allows for cooking space as well as extra casual eating.
The large space has plenty of room for a huge island. The versatile island allows for cooking space as well as extra casual eating.
This design spaces the dishwasher, stove and fridge out between the counter tops, making plenty of room between items to move and cook.
The large L-shaped kitchen even has space for a small desk and it open enough to allow guests in the next room to take part in the preparations without being in the way.
The island in this space acts as an extra counter, but also doubles as an eat-in breakfast bar. The kitchen is large enough that the island addition does not get in the way.
The long design of this L-shaped kitchen lines most items up on one side of the kitchen. The island sink makes it easy to turn back and forth from the stove to the sink.
 This kitchen has a tighter design, but still manages to feel spacious. The island breaks the room up from the next space while still keeping the design open.
This kitchen has a tighter design, but still manages to feel spacious. The island breaks the room up from the next space while still keeping the design open.
Having the stove in the island makes it easy to serve hot, fresh food to anyone sitting at the small bar. It can also double as a work space when the stove is not in use.
L-shaped kitchens do not have to be large in order to work well. This design utilizes the overhead rack for extra storage.
This unique style incorporates a round, glass table at the end of the island. This space could be extra work space or a complete table for the family.
The square island in this kitchen gives homeowners a huge amount of space that can be highly versatile. Islands can be work spaces, eating areas, and many other things in an L-shaped kitchen.
L-shaped kitchens can space out appliances in a formed pattern in order to allow for counter space between important elements.
Some L-shaped designs have islands that match in size and others incorporate islands that are smaller than the overall room. This island makes a great extra counter when guests are over.
 This large L-shaped kitchen has an extra long counter on one side, which works well to line up a buffet when the whole family comes over for a potluck.
This large L-shaped kitchen has an extra long counter on one side, which works well to line up a buffet when the whole family comes over for a potluck.
 L-shaped kitchens can have one long side and one shorter side or two sides that are quite similar in length. This long-sided version stacks most of the important elements on one side.
L-shaped kitchens can have one long side and one shorter side or two sides that are quite similar in length. This long-sided version stacks most of the important elements on one side.
 The unique nature of this center island gives the L-shaped kitchen a whole different feel than average kitchens of this design. It fills the space nicely and adds extra design elements to the room.
The unique nature of this center island gives the L-shaped kitchen a whole different feel than average kitchens of this design. It fills the space nicely and adds extra design elements to the room.
The island in an L-shaped kitchen does more than take up space. This one is highly versatile and can be used as storage, an eating area, counter space and more.
 Vintage Foyer Get Inspired
Vintage Foyer Get Inspired



